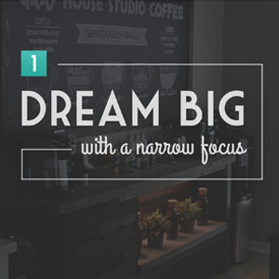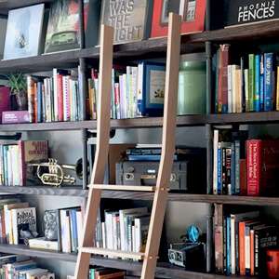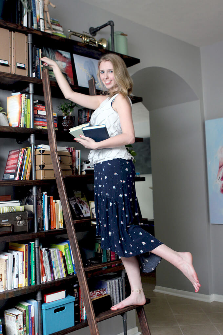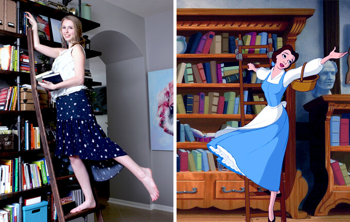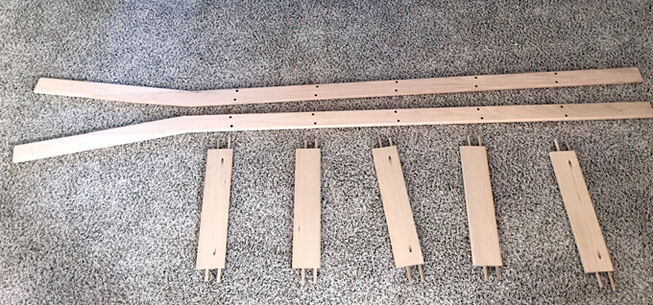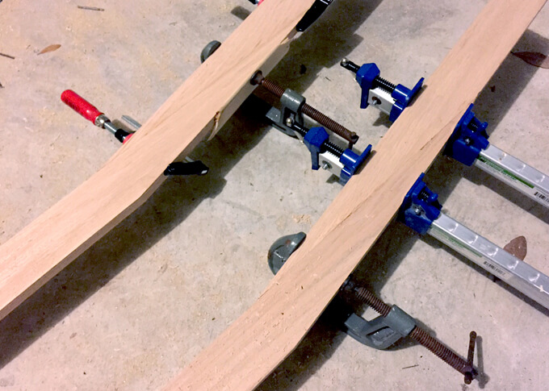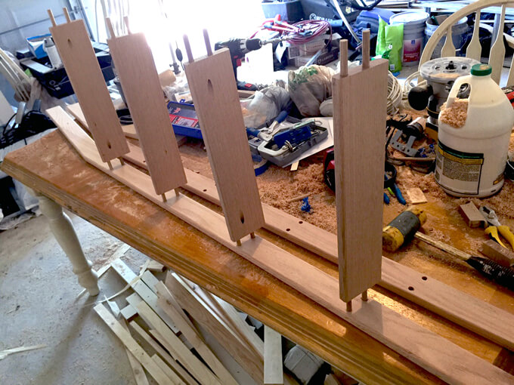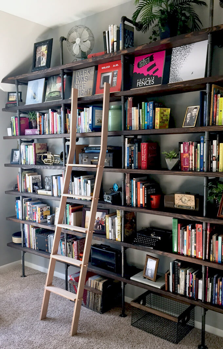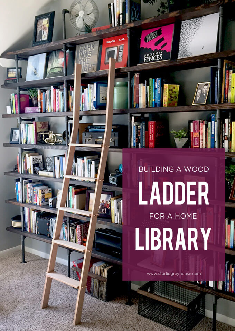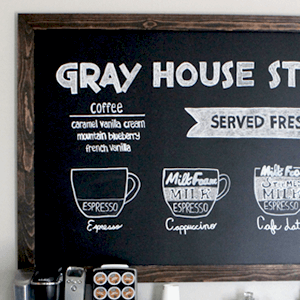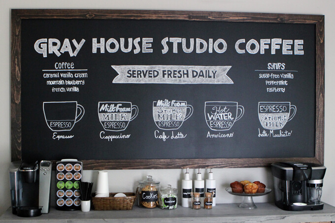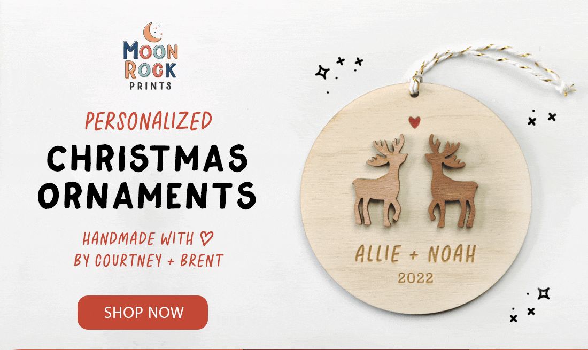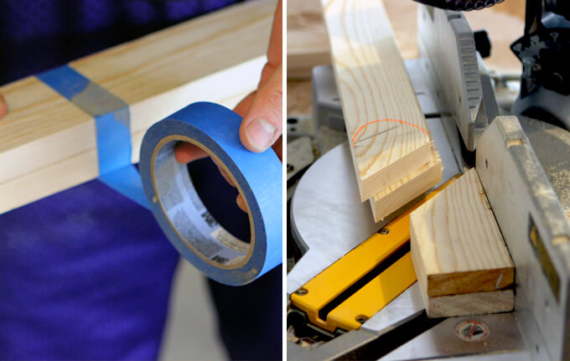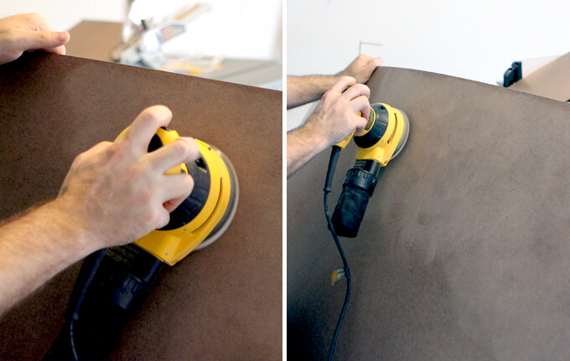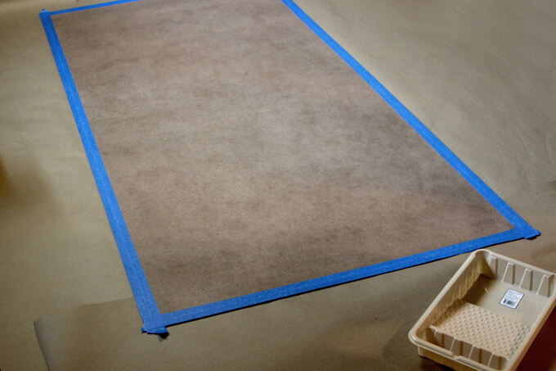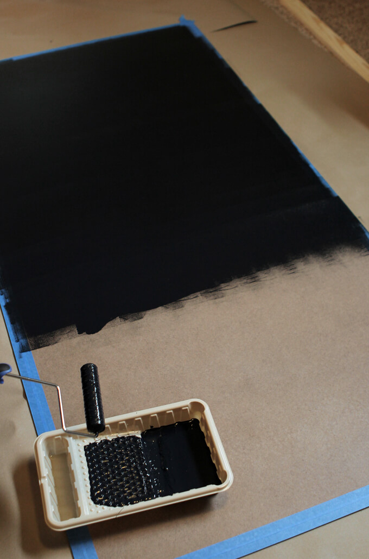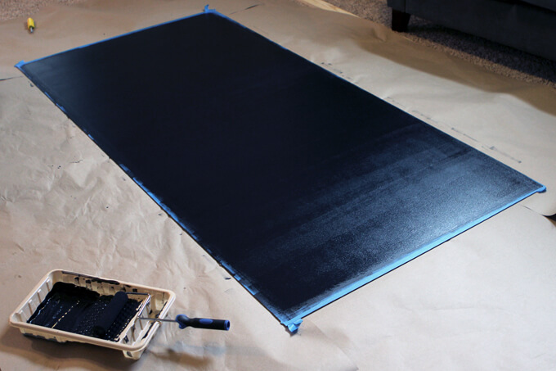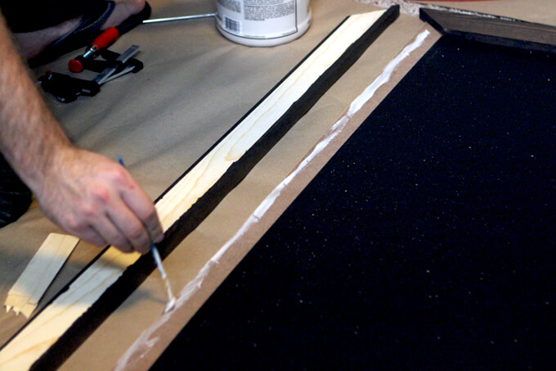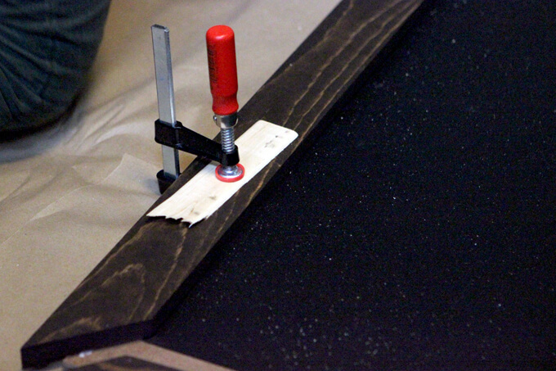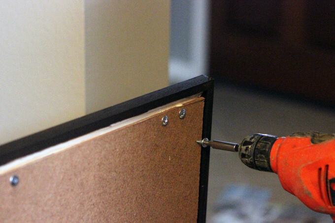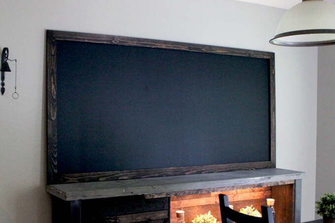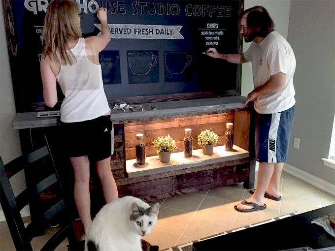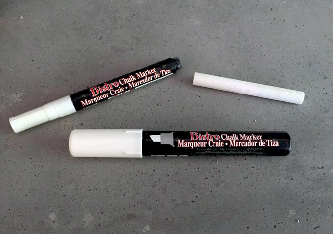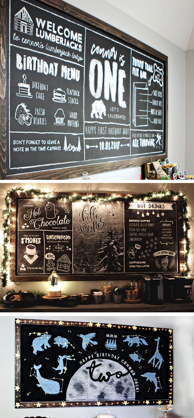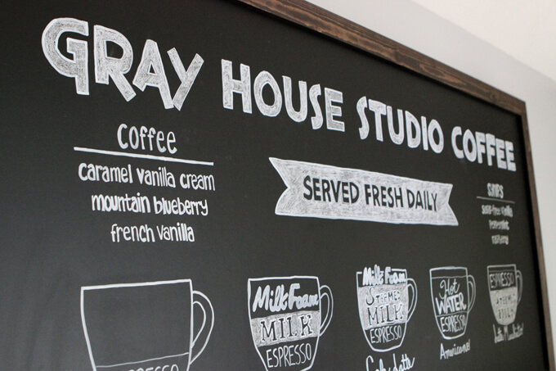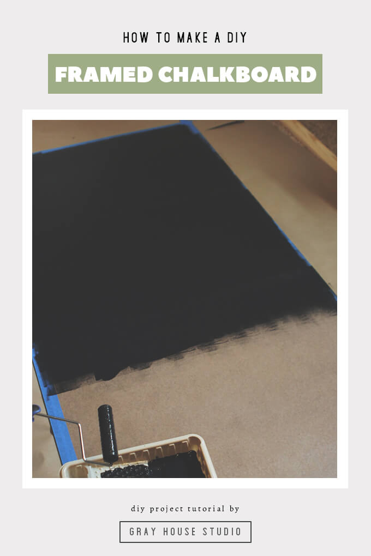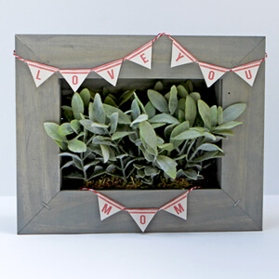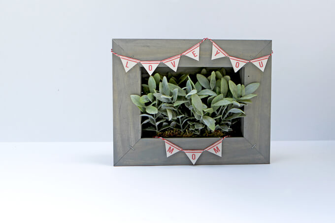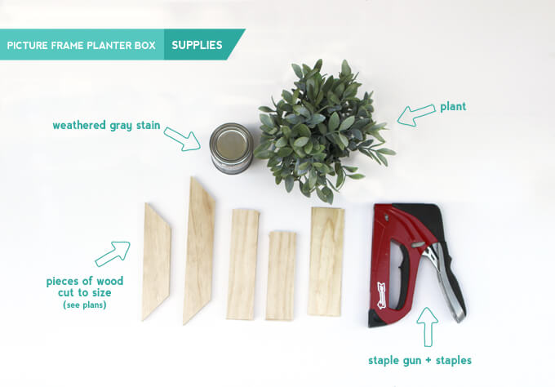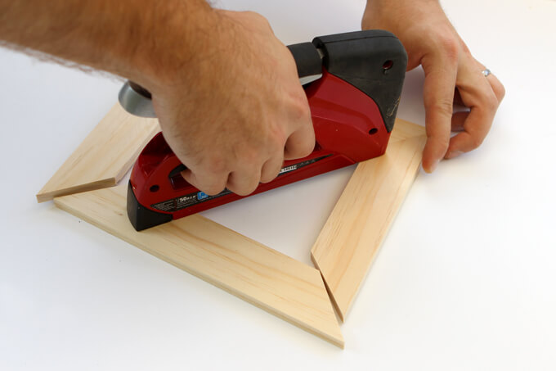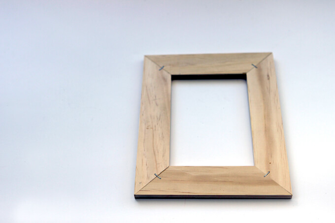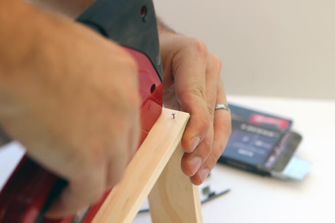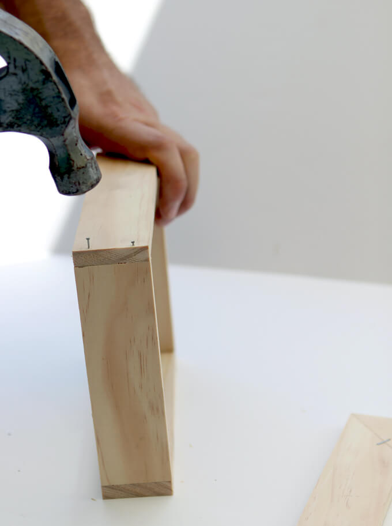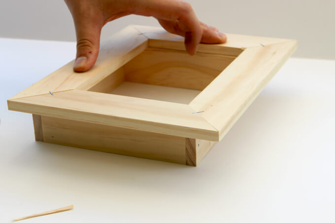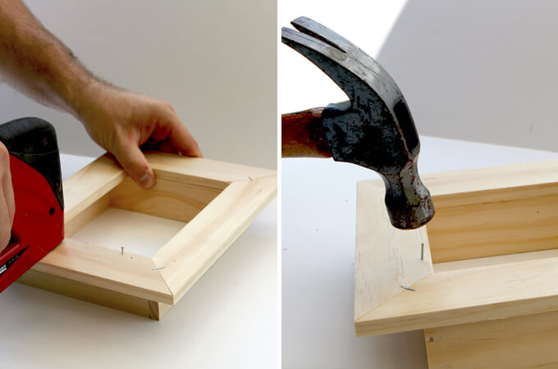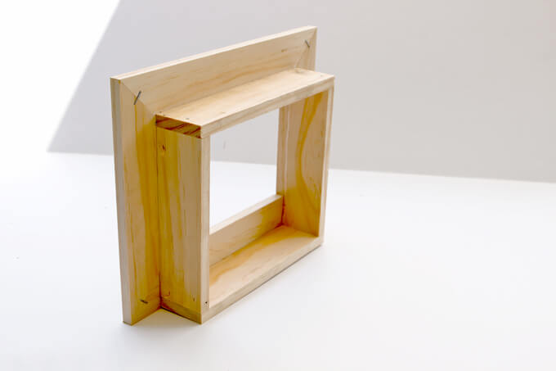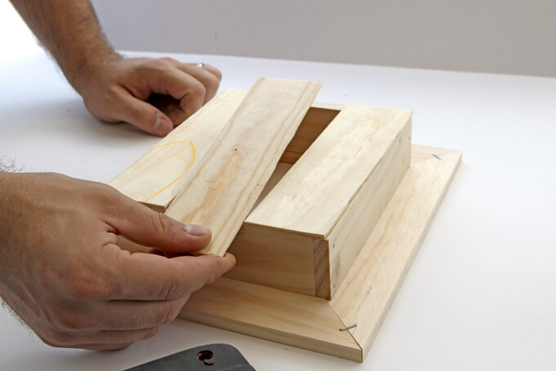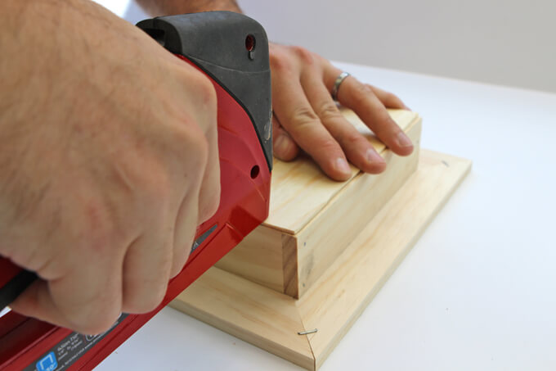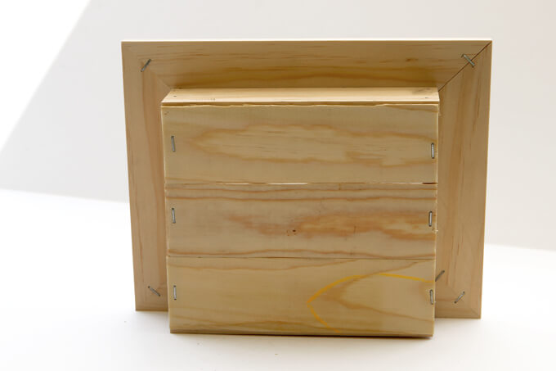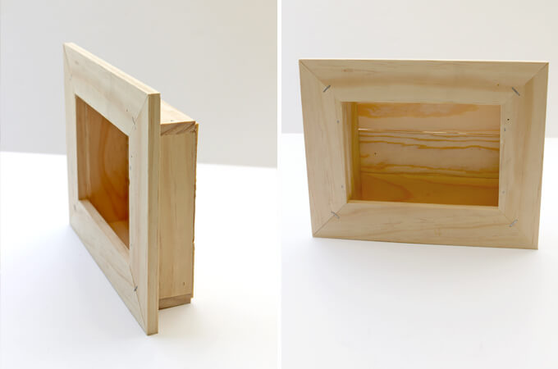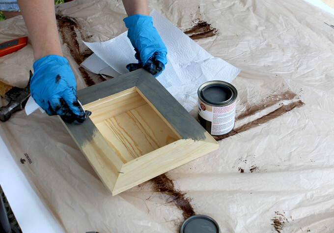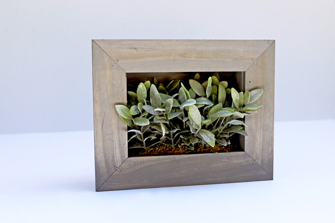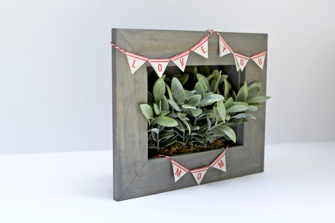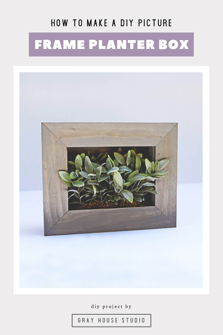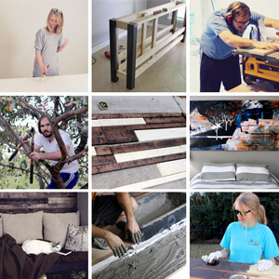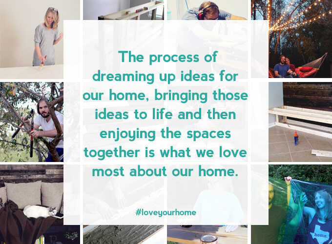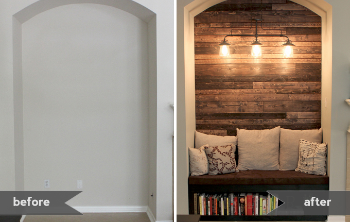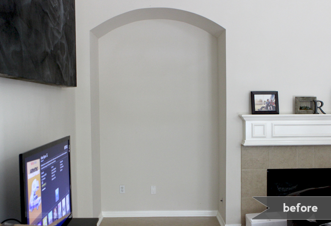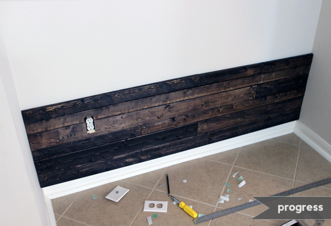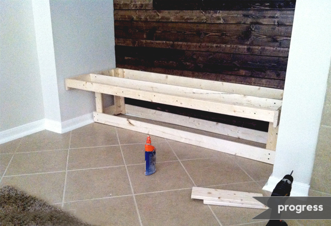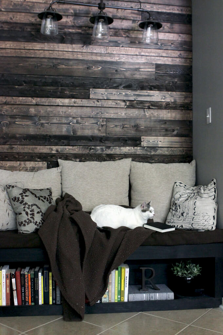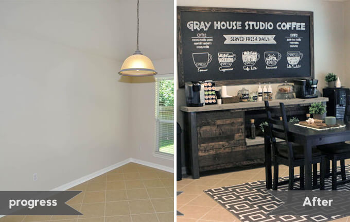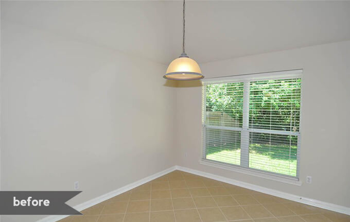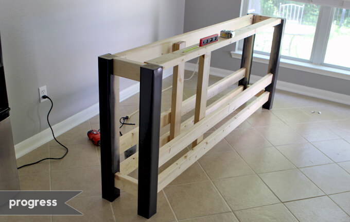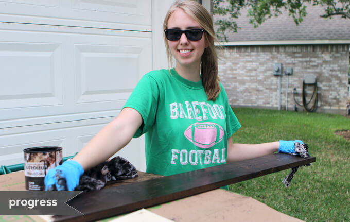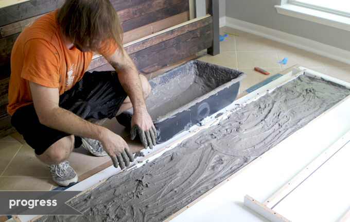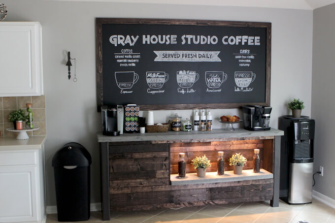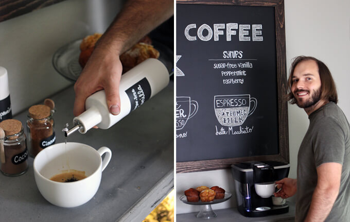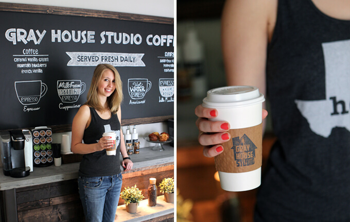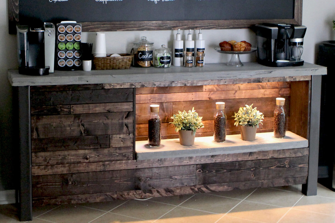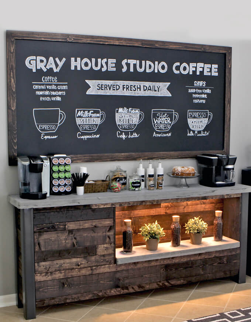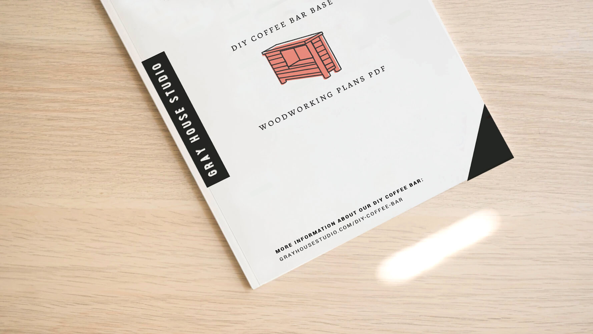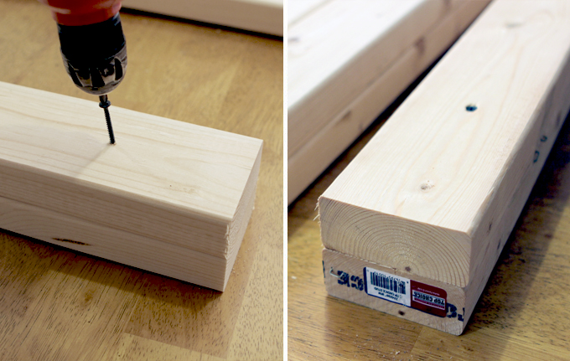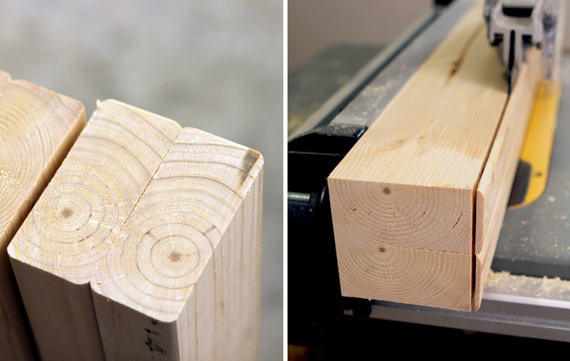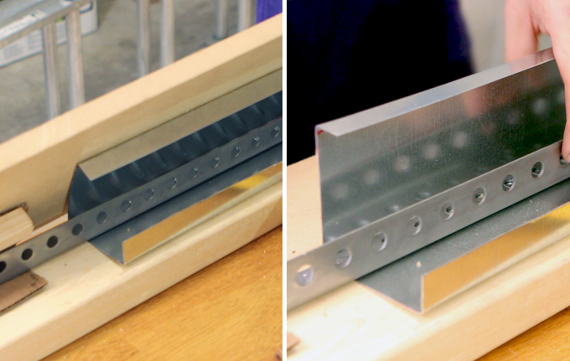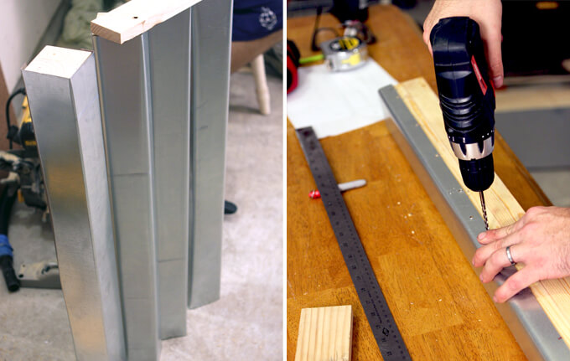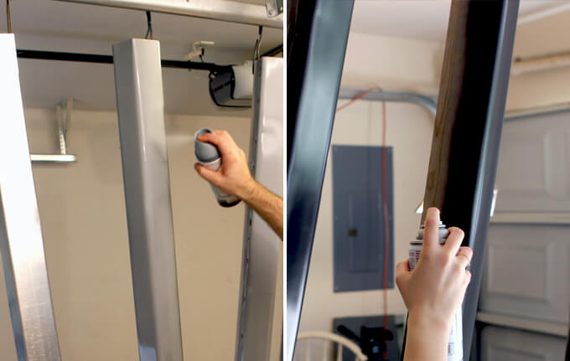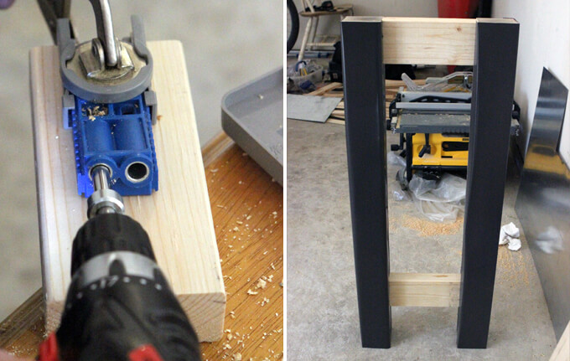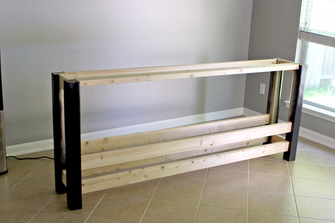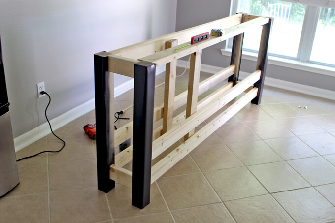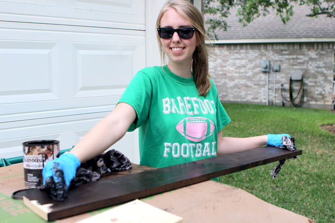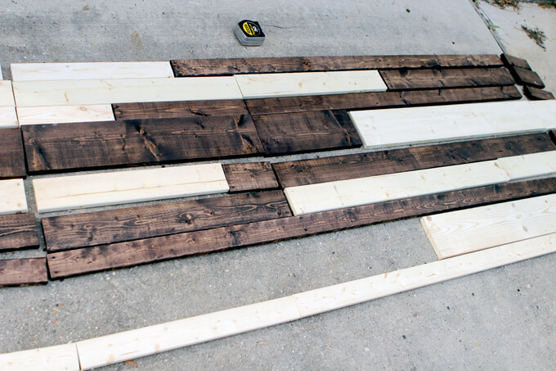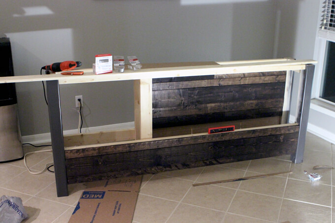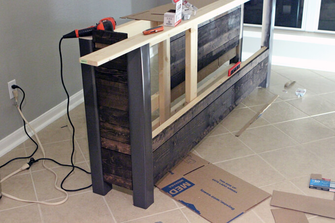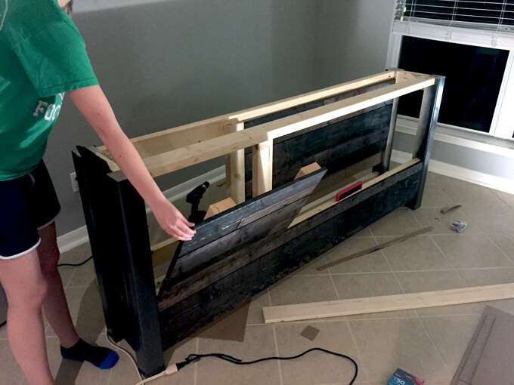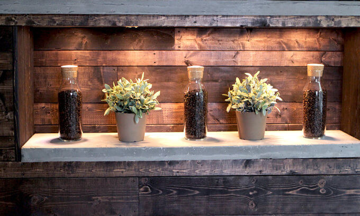By now I am sure you have seen our reading nook, industrial library shelves and coffee bar projects that we have completed within the last year. What do all these projects have in common? They were all built in spaces of our home that got little to no use prior and they are our favorite projects to date.
One of our favorite challenges is to take spaces in our home that are blank and bare because either we had no furniture to put in them or decided against using them for their intended purpose (we’re rebels like that) and transforming them into places that not only make us happy but also function so we get the most use of them.
There are several things we consider when we start projects in empty areas of our home and we thought we would share them with you in a new series we are calling Tips for Turning Unused Spaces into Unique Settings. Over the next several weeks we will share suggestions on how to approach tackling those boring spaces in your home that get no attention and making them into an area that defines your style and makes your home one of a kind. First up we talk about dreaming big.
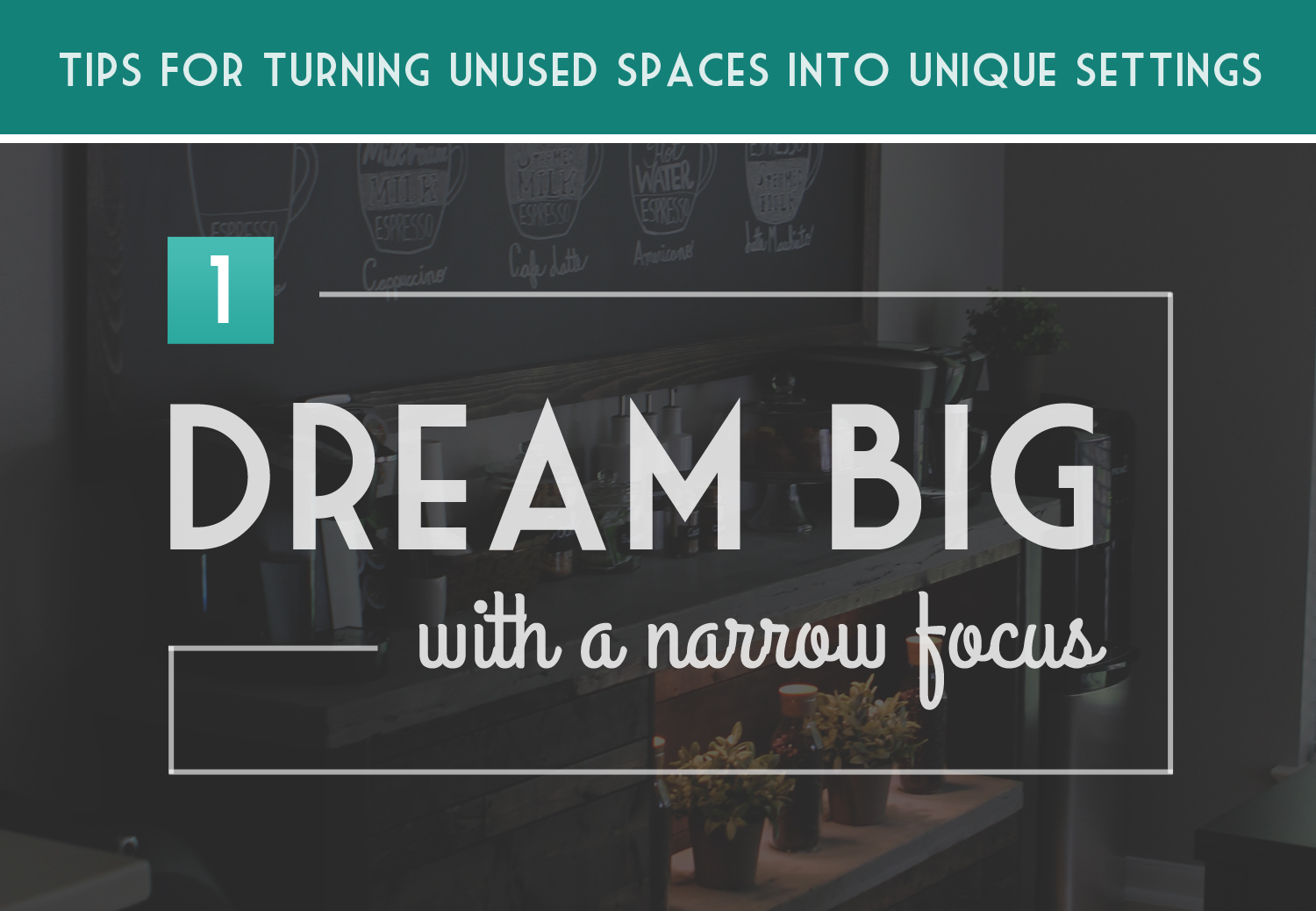
Our first tip for turning unused spaces into unique settings is to dream big. The fun thing about being a homeowner is you don’t have to limit your ideas for a room or a space to what a house should have or how a house should look. The visualizing part is exciting because it can get as grand and detailed as you can imagine.
While it is important to dream big for creativity sake, we feel it is equally essential to have a narrow focus when it comes to choosing which projects to complete. What we mean by this is to choose a specific area in a room, really put thought into what would make you the most happy to see in that spot and then focus all your creative attention on just that one area for the time being. It’s not necessary to makeover the entire room all in one shot. Having a narrow focus helps to guarantee that you won’t feel as overwhelmed and that projects will get completed quicker.
Unless you have a huge budget to spend on house renovations or no budget at all, your home will be a work in progress and that is okay! If you can only do one project a month or every two months but you absolutely love the projects you have done so far and get a lot of use out of those spaces, it is worth it. Taking your time and only purchasing or building items that your truly love and fit with your overall style will pay off in the end to have a home that is truly unique to you. You will also be creating areas you adore rather than having unused spaces just filled with stuff.
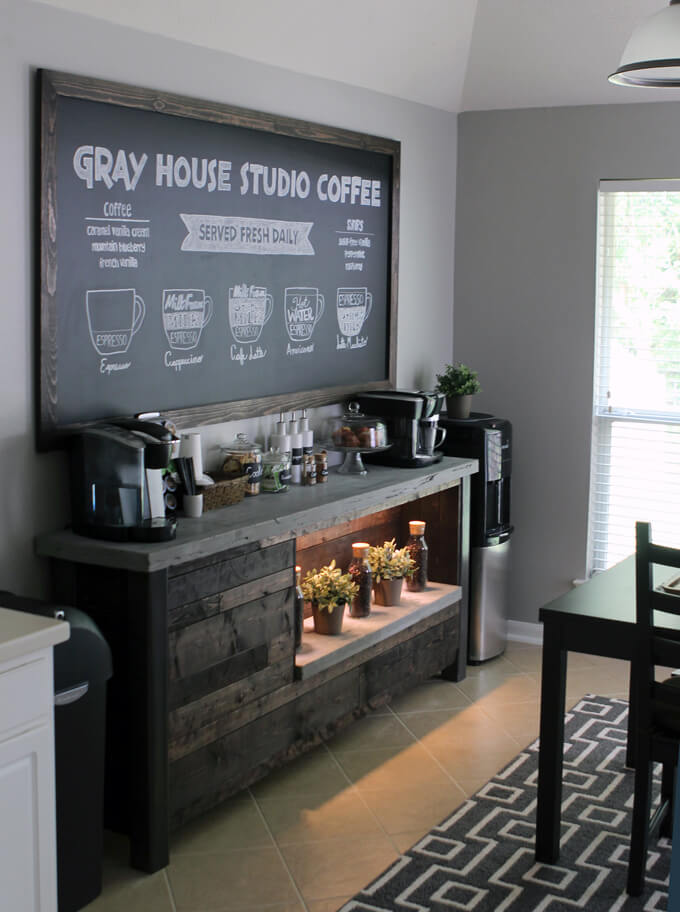
In our home we wanted to makeover our breakfast nook because it was bare and uninviting which led to the space not getting a lot of use unless we had company. An idea we had been kicking around was to add a coffee bar to our kitchen and the long blank wall in the breakfast nook was the perfect place. We started the process of dreaming big and rather than just build a standard coffee bar we ended up coming up with the idea to transform this unused little area into our own coffee shop. This idea may be a little out of the ordinary but it made us really excited.
Because we set budgets for our home renovation projects we knew we had to have a very precise scope for this project. We couldn’t afford to fully makeover the entire nook or the kitchen at one time. The floors are going to have to remain tan tile and the cabinets in the kitchen are still going to be white for a while longer.
It is going to look a bit mismatched in our kitchen area for now but as long we design our new projects with the same overall style, which in our case is a blend of industrial, rustic and eclectic, the house will slowly transform into a style that truly fits us. Having instant gratification and unlimited money would be amazing, but for most of us that doesn’t exist so for the time being we just focused all our attention on making our coffee bar wall look exactly like we wanted, like a counter you would see in an actual coffee shop.
Things to Keep in Mind:
1. Dream BIG!
2. Visualize how you would like a space in your home to look rather than settling for what “should” be in a certain room.
3. Have a precise scope and narrow focus when choosing to design unused areas.
4. You don’t have to makeover an entire room all at one time.
5. It’s okay for your home to be a work in progress.
6. Only purchase or build items that you truly love and contribute to your overall style.
Dreaming big is just one piece of the puzzle. Next we will talk about the importance of determining why a space is going unused and how to create an area that solves that problem.
Have you been dreaming big about a space in your home? We would love to hear your ideas! Share them with us in the comment section below.

