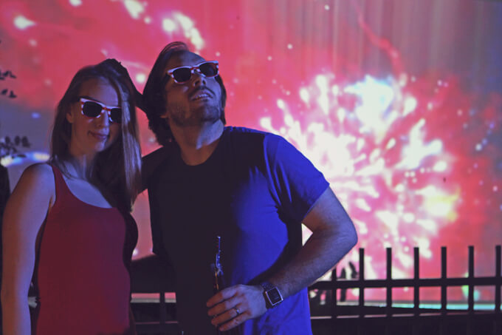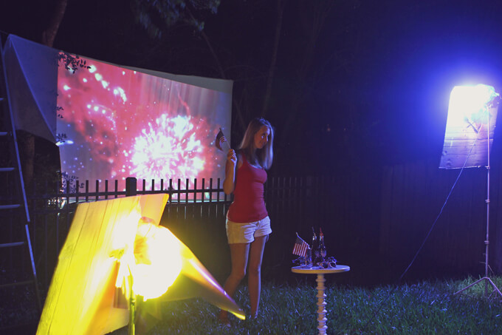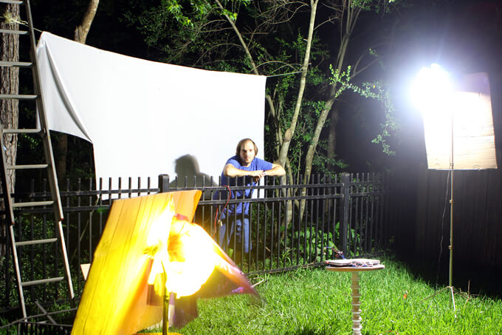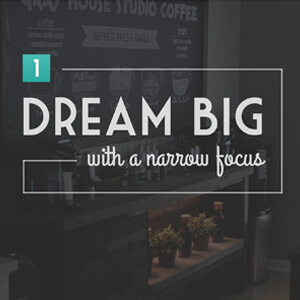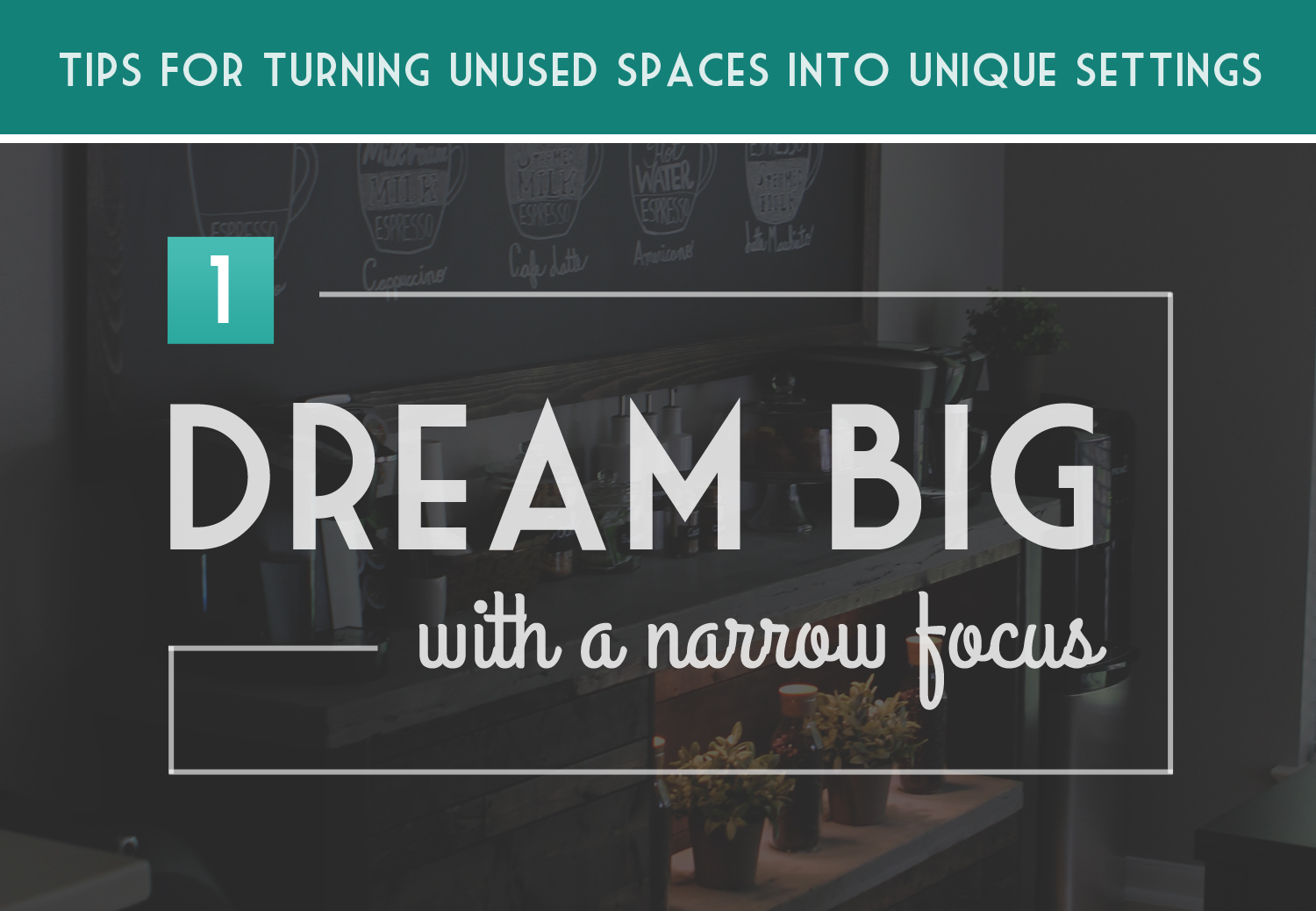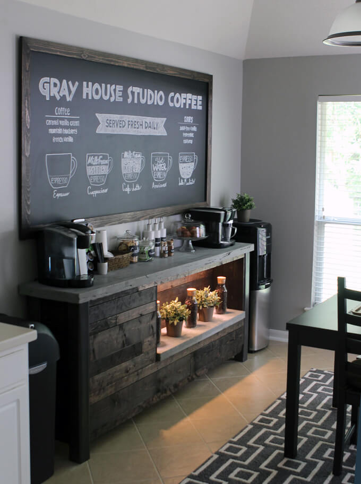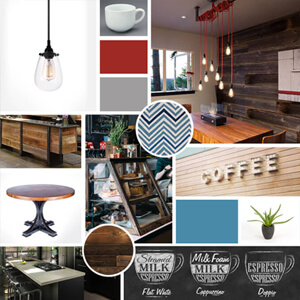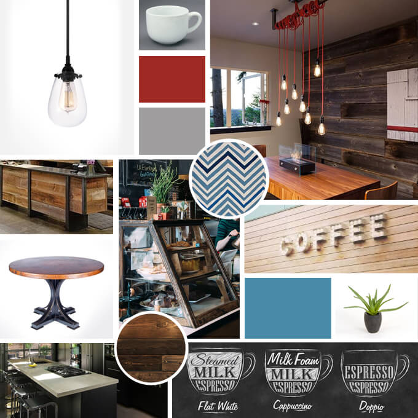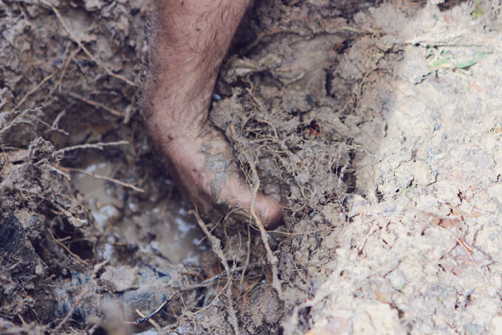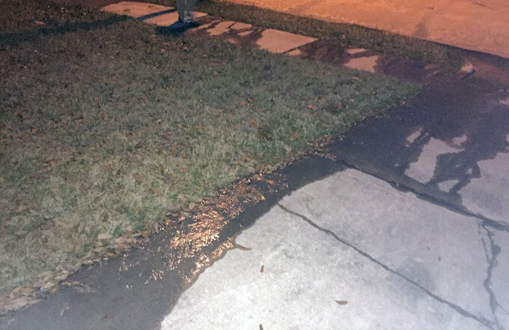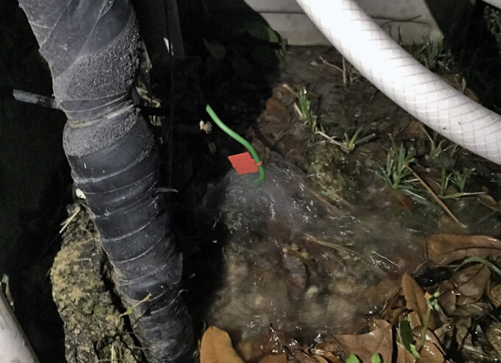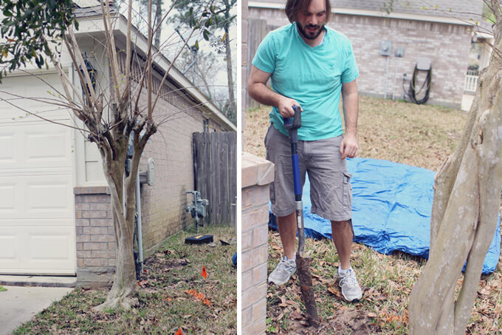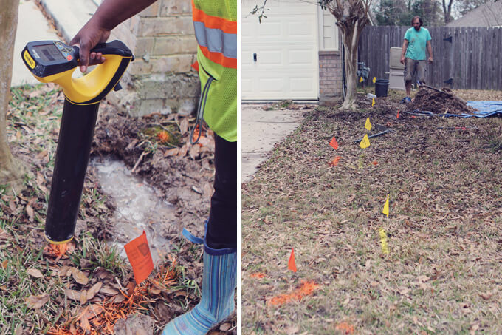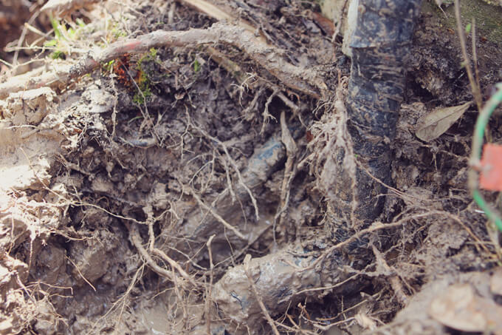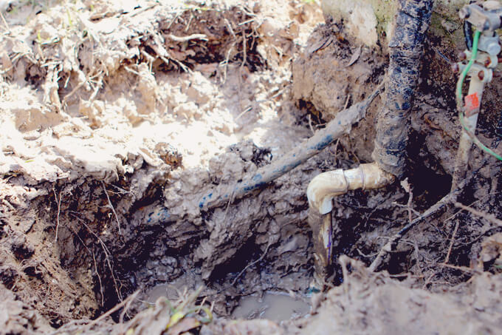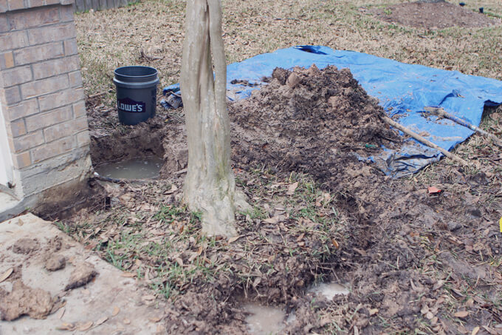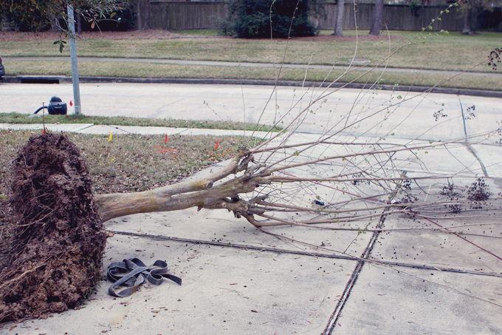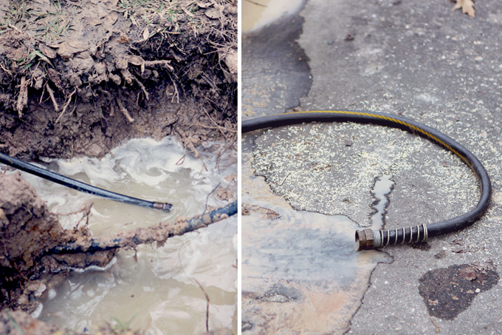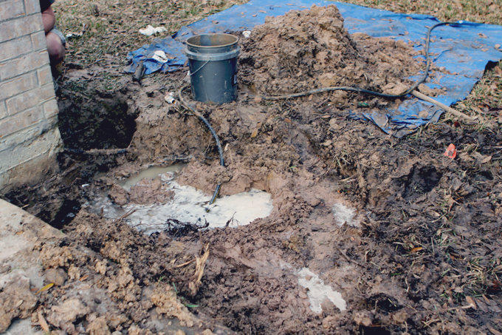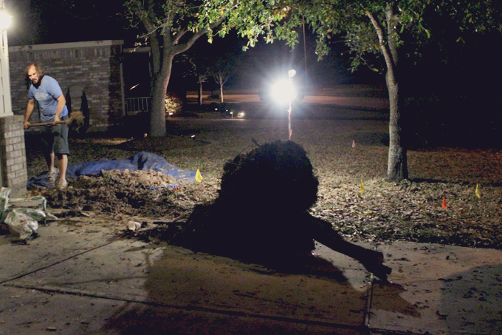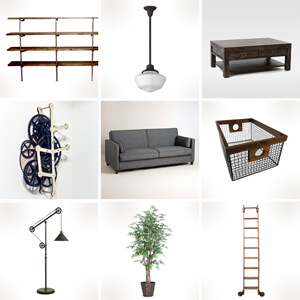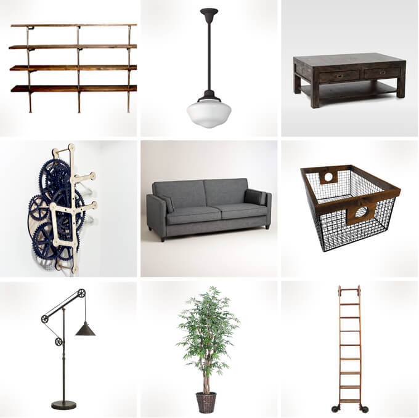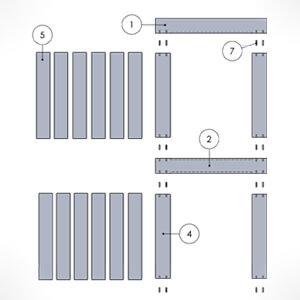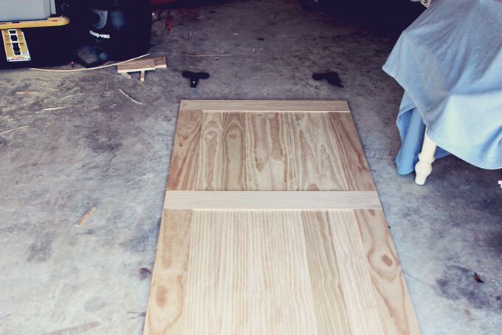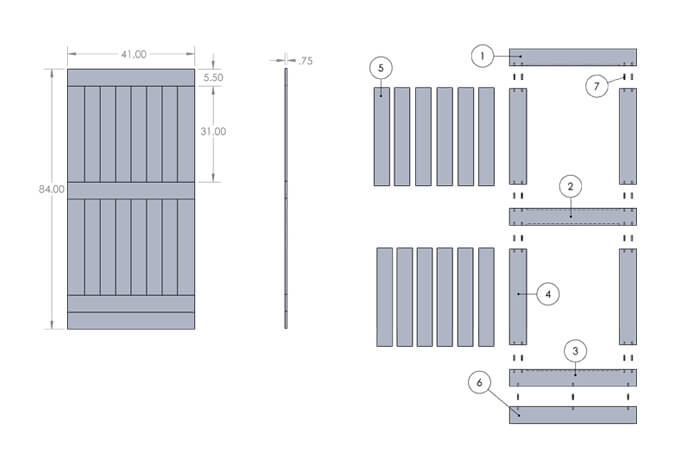
Today we are sharing about one of our first unexpected trials of home ownership, a busted water pipe.
When you are a home owner there are two types of home projects, the projects you choose and the projects that choose you. The former, the home renovation projects you choose to do, are the ones you plan and save for and then tackle based on your own schedule. They are the fun projects or at least worthwhile ones where you can look at the finished project and feel good about spending the money on it and have something to show for all your hard work and dedication.
The latter, the ones that choose you, those are the pain in the butt projects that happen when you least expect it, when you can least afford it, and when you have the least amount of time to tackle them. They usually demand immediate attention because something is broken, busted or damaged and they most likely affect something that is a pretty important aspect of your dwelling. They most likely require a lot of hard work and/or money but you have nothing really to show for it. “Hey! I spent all this time/effort/money to fix what was already there and working fine yesterday. Yay!” And just to show you how much of a pain in the butt they are, these projects will probably choose you at the end of the longest workweek of your life where you just worked all 7 days of the week for 55+ hours at 9:00 at night.

↑ Money just going down the drain. Our water bill next month should be interesting.
Sunday night Brent walked in the door from work. He told me there was a lot of water coming down the driveway. I was surprised because I had been working out in the garage a few hours earlier and had the doors open and didn’t see anything but when I went outside to look, water was gushing down our whole driveway, rushing down the street and down the drain. Thanks goodness our house sits higher than the street and all the water was going away from the house.

↑ I think we found our leak!
Our yard was flooded and so was the valve box where we needed to turn the water off. It was deep and filled to the brim with water. So much so that Brent couldn’t find the valve to turn the water off in the dark. We initially called our utility company because at that point we weren’t sure where the water was coming from. We roamed around the squishy yard in the dark with our phone flashlights trying to look for the source. We finally found the source and the cause. We had a busted water pipe close to the house and we were pretty sure the crape myrtle right next to it was the culprit. There was not much we could do that night except let the nice man from the utility company who came late on Sunday night and scooped all the water out of the valve box turn our water off.
You know you never realize how much you use your water until you can no longer use your water. Luckily this just so happened to be a time that our water cooler actually had a full jug in it. We always forget to replace them but thank goodness we did this this week. We washed our faces and brushed our teeth with bowls of very clean drinking water that we filled up from our cooler and planned our trips to the bathroom sparingly. It would be another 24 hours before we would have our water turned back on again.

↑ We knew this tree was going to be trouble when we moved into the house.
Brent worked half a day on Monday and then came home to fix the problem. Everyone told us that hiring a plumber was a waste of money because it was an easy task and inexpensive if we did it ourselves. I am sure they are right. If they had to dig around all the stuff Brent had to dig around it probably would have cost us a fortune!
Obviously neither of us are plumbers but Brent is not afraid to get his hands dirty (literally he spent the majority of this project covered head to toe in mud) to figure out how to get the job done and with the help of our family and neighbors and a lot of humor we managed to get through this heck of a project and even got to accomplish a side project in the yard that we have been wanting to do since we moved into the house over a year ago.
This is not a typical project post but we thought we would share what we have been up to the past few days. This unfortunate and unexpected project took away time from our planned project that we were going to share this past weekend. Sadly, all of our projects can’t be exciting here at Gray House. Sometimes they just include being knee-deep digging in mud to fix a busted pipe.
Here are a few highlights of this dirty project:

↑ We called the city to have all of our providers come mark where all the lines were underground so we didn’t hit any while we were digging. After they all came, our yard resembled some sort of art piece with all the bright color little flags stuck everywhere and spray painted lines in the grass.

↑ After lots of digging, Brent found the pipe and the “root” of the problem. Pun totally intended because the root of the busted pipe problem was roots! We are guessing there was already a leak and then all those crazy roots from the crape myrtle wrapped all around the pipe causing enough pressure to make it burst.

↑ The majority of Brent’s time was spent digging and then scooping out the water that was still in the ground that would continually fill the hole back up. It was a slow and painful process. I had to resist every urge to jump and splash in the mud, just for fun. I had to keep reminding myself that would not be a productive use of my time on this project.

↑ Brent dug a moat around the crape myrtle to prepare it to be ripped from the ground.
↑ Our next door neighbor was so nice and used his truck to help us pull the tree out. We don’t have any vehicles capable of that kind of task but his truck made it look easy. We did a celebratory dance once it had been removed.

↑ Sorry crape myrtle, you know what they say about payback. It was a nice tree just planted in a not very nice spot. We are perplexed why the builder would plant a tree that close to the garage, another tree and where all the lines go into the house. It had to be removed from that spot so we didn’t have this issue again. We have been wanting to remove this tree for awhile now so at least something good came out of this whole mess.

↑ Brent came up with a great solution to get the water out of the hole. He started building dams to block off the areas he was working and then put one end of the hose in the hole and the other end in the street next to the drain. He used a Shop-Vac to start the process of siphoning the water out of the hole and down the yard into the drain.

↑ Yes, the mud hole got five times larger, but I promise this was progress. Finally, we got to the point where we could actually fix the pipe. My dad was nice enough to come over and bring some PVC pipe pieces so he and Brent could rebuild the portion that had the leak. They finished just in time before it got dark. We had to let it sit for a few hours but we did get to turn our water back on that night!

↑ The following night we went and got several bags of sand to fill in the hole. Brent worked well after dark scooping the sand and dirt back in the hole to make sure it was level. Several of our neighbors stopped to ask what he was doing. I guess it looks suspicious to be digging in the dark at 11:00 at night. We were in a time crunch to finish because the forecast called for rain the next couple of days and the last thing we wanted was for our mud sink hole to get any larger.
We still have to replace the grass in that area but the pipe is fixed, the hole is filled in and we have water so project completed. Please house, we’re begging you to let us choose the next project. I promise it will be more fun that way.
Stay tuned because this weekend we will be sharing the project we had planned to share earlier in the week, how we built frames for our bathroom mirrors.
Have you guys had any daunting or dirty home projects that chose you? We would love to hear them!
